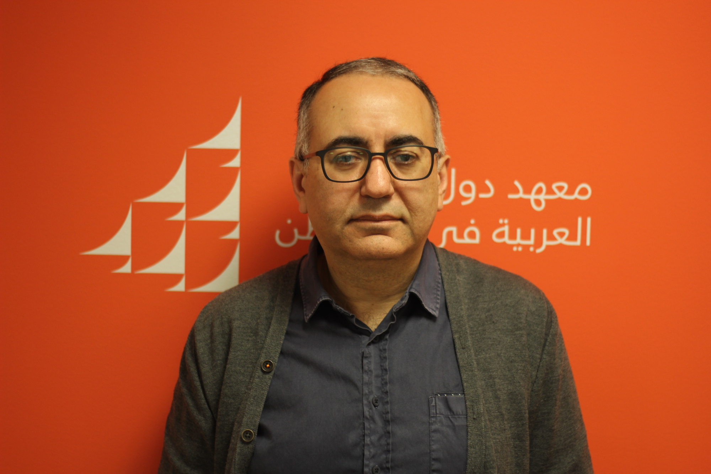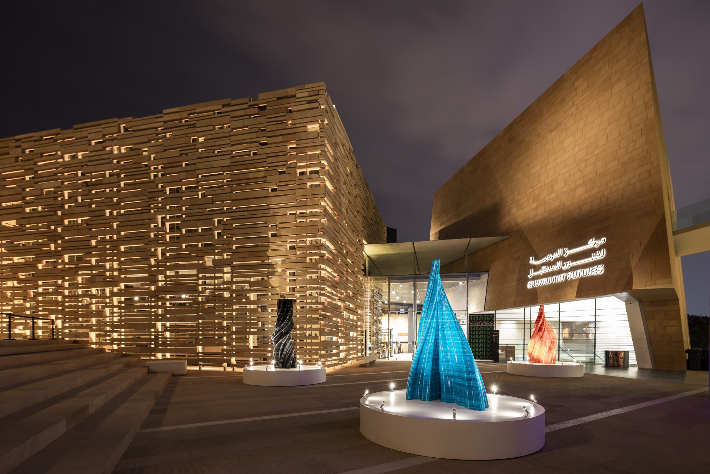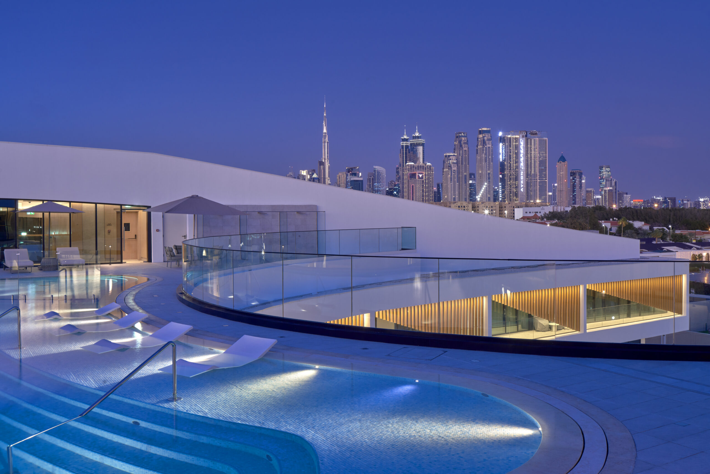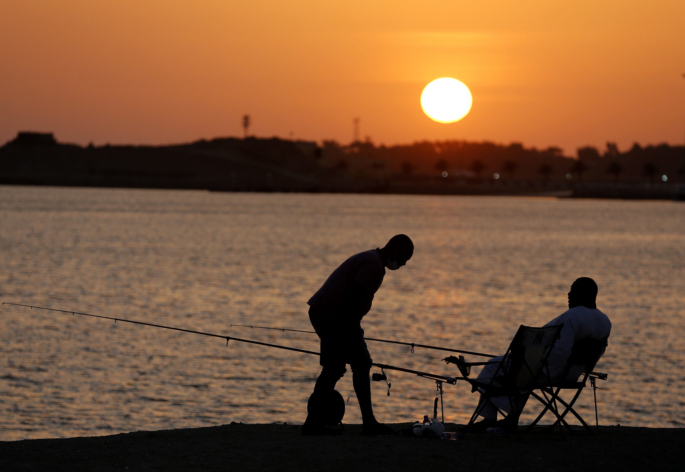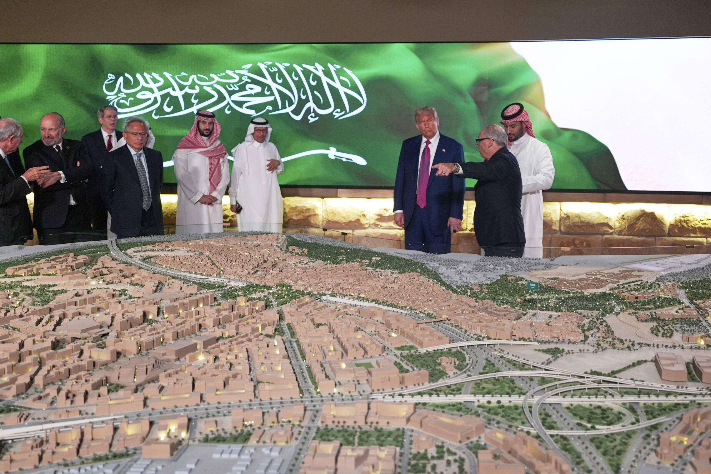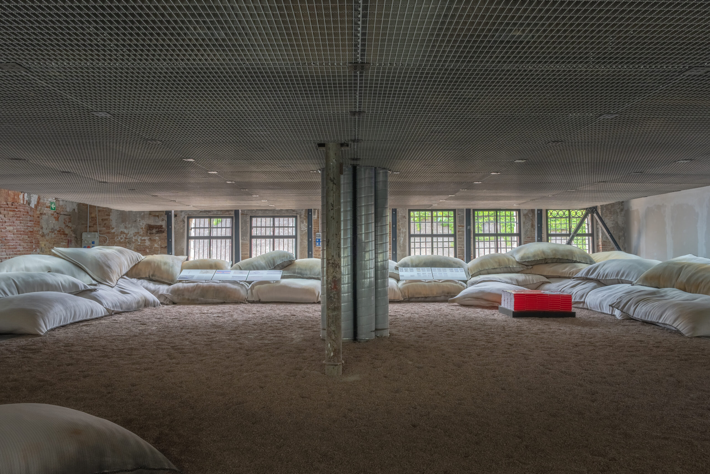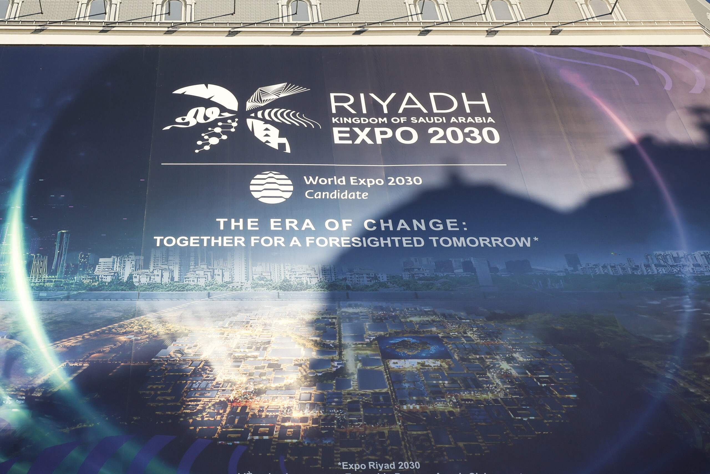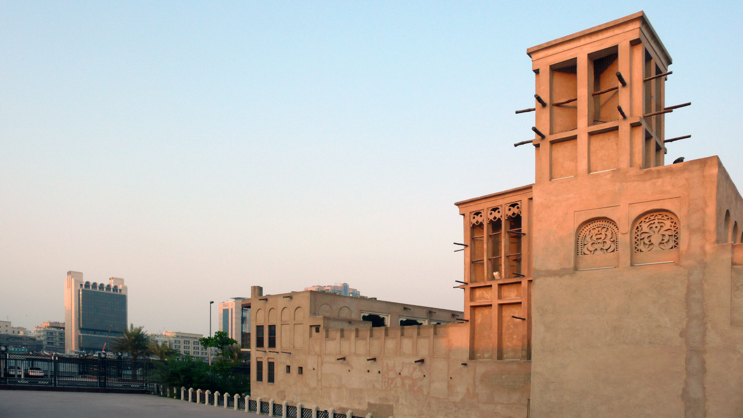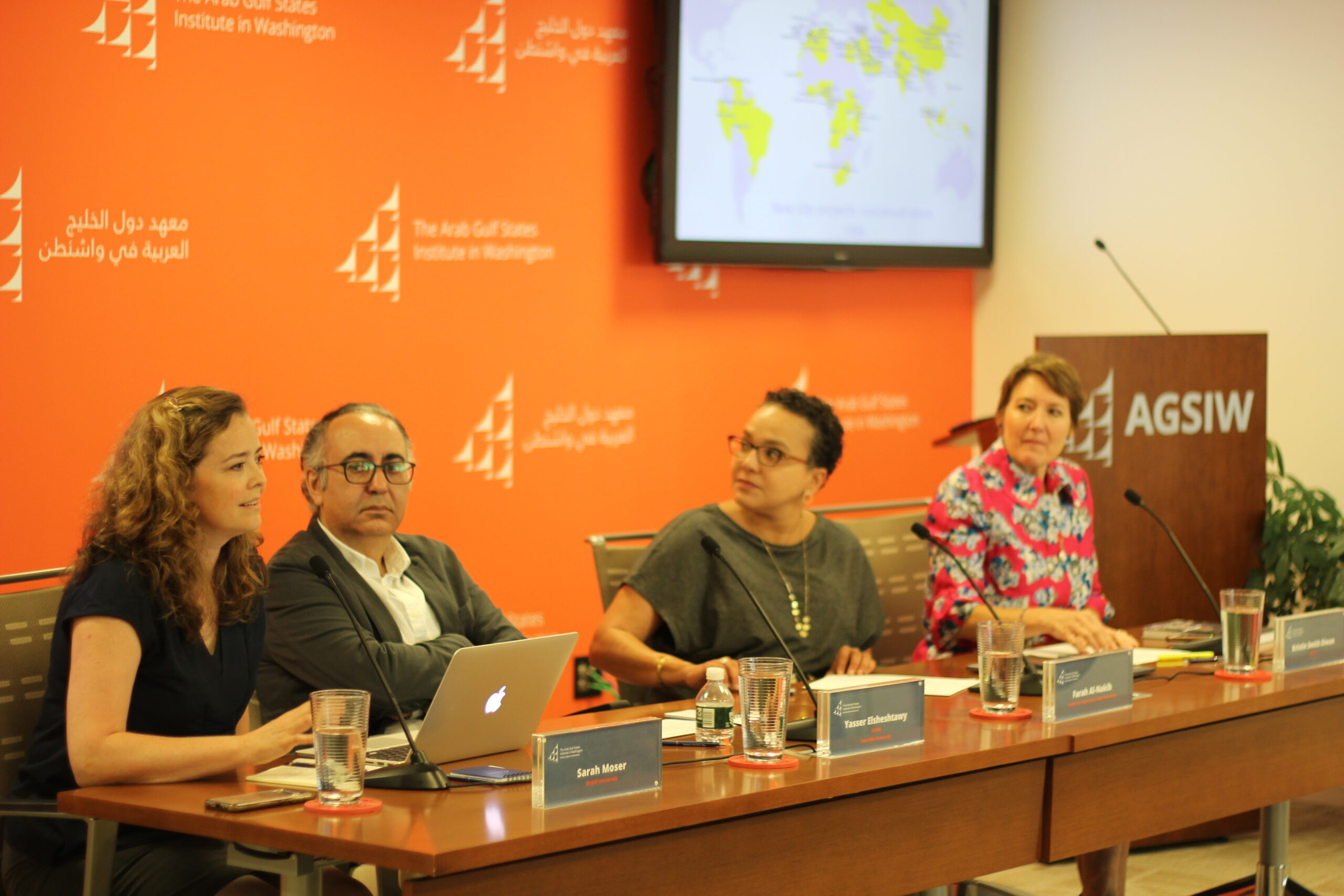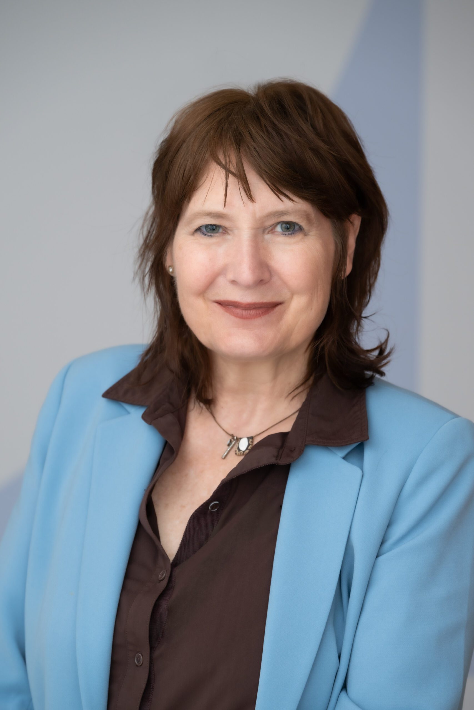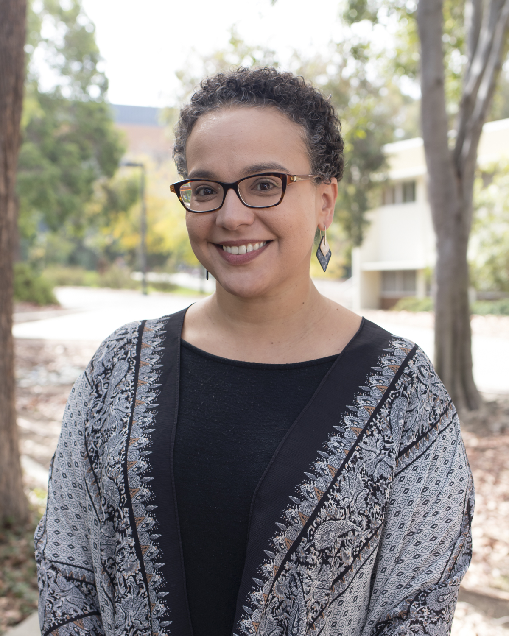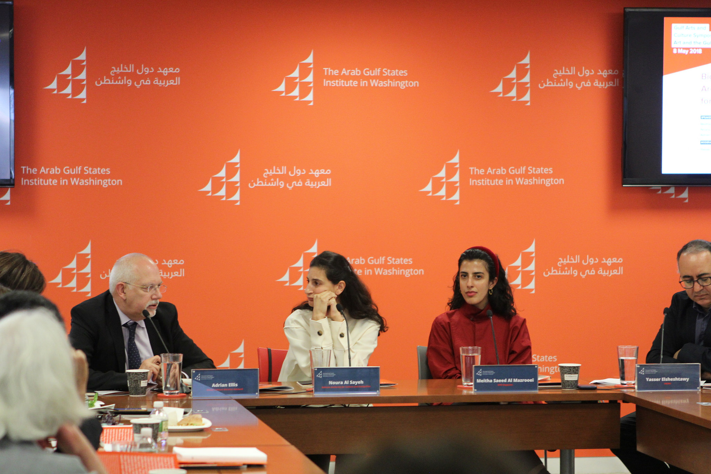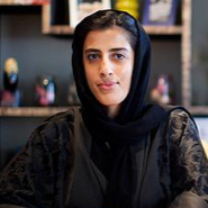Saudi Architecture and the Quest for Identity: An Initiative Transforming the Kingdom
In Saudi Arabia, architecture is not just about shelter – it is about storytelling.
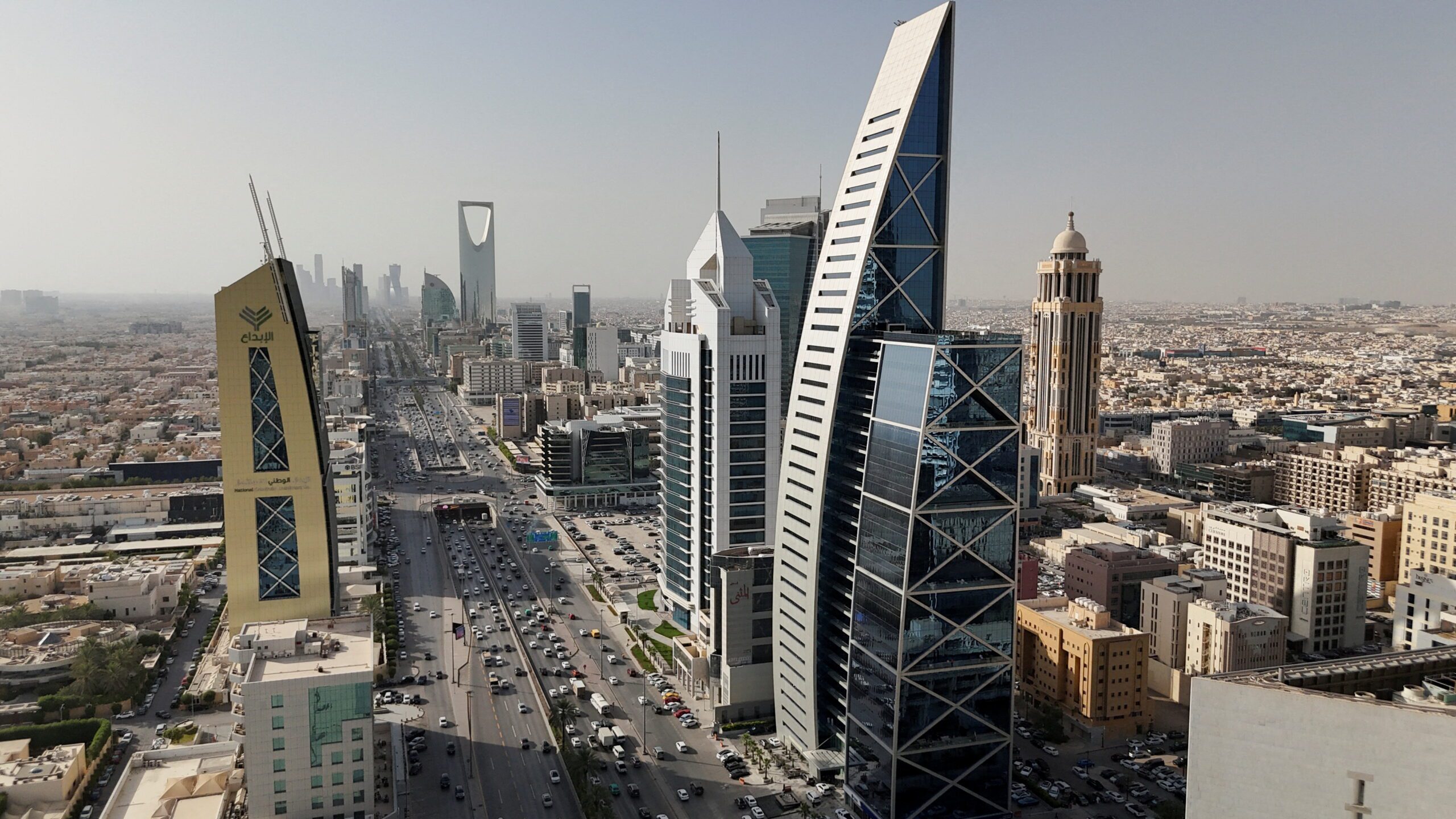
Few places in the world have experienced transformation as swiftly and profoundly as the Gulf region. Fueled by oil wealth, cities that once emerged modestly from desert landscapes now boast gleaming skylines and sprawling developments. Along with this rapid modernization came a shift in lifestyles, social norms, and spatial experiences. Yet in recent years, there has been a growing chorus calling for a reassessment of this trajectory – a renewed attention to tradition, cultural continuity, and identity. But what does it mean to return to tradition in architecture and urbanism? And how can identity be defined in the context of cities that are constantly evolving?
In Saudi Arabia’s Najd region, identity is continuously redefined through building, inhabiting, and remembering. In many ways, identity in the built environment is about continuity – less about preserving a fixed past and more about recognizing how elements of history live on in altered forms. In discussions with local residents, they explained how identity is not just embedded in bricks and mortar – it is embodied in memory, emotion, and lived experience. In the Al Shumaisi district of Riyadh, an elderly man proudly pointed to a newly restored facade that reminded him of the mud-brick houses of his childhood. In Diriyah, a security guard at the Diriyah Art Futures center lit up as he mentioned that the building’s design mirrored structures from his hometown in Qassim.
Conversations with Saudi architects, planners, and officials echoed this sentiment. Basem Al-Shihabi, co-founder of architecture and engineering design firm Omrania, insisted that architectural identity should not be boxed into rigid categories. For him, it is about design quality and contextual harmony not whether a building fits a certain style. He said, “Who cares as long as it resonates with people and place?” His dismissal of stylistic orthodoxy pointed to a deeper truth: Identity is not a formula, it is a relationship. Public perception reinforces this complexity. People often associate city identity with historic landmarks or iconic features, but they also value nature, public spaces, and informal gathering points. Yet many feel that modern development threatens these ties. As the Al Shumais district is being redeveloped, residents express both pride in their historic urban fabric and concern that it will be erased. That tension – between renewal and remembrance – sits at the heart of Saudi Arabia’s urban dilemma.

Al Shumaisi District (Elsheshtawy)
One site that bridges this divide is the King Abdulaziz Historical Center in Riyadh. Saudi architectural scholar Sumayah Al-Solaiman has written about how the landscape design by Richard Bödeker transformed the center into more than a cultural monument – it has become a lived, communal space. According to Solaiman, Bödeker himself once described it as “a central park that happens to contain a national museum.” The space is heritage, but it comes alive with people: Families lounge under trees, children splash near fountains, and couples stroll shaded paths.
This understanding of identity – rooted in heritage but open to transformation – has only recently begun to inform official frameworks. The Saudi Development Authority Support Center conducted an extensive countrywide study and released the “Saudi Architecture Map” in April. Rather than proposing a monolithic national aesthetic, the initiative recognizes the cultural and environmental diversity of the kingdom by identifying 19 distinct regional architectural styles. These are not static typologies but living traditions that have evolved in response to local conditions – such as desert heat, coastal humidity, and mountainous terrain.
The map comes at a pivotal time. Saudi cities are growing fast, spurred by Vision 2030 and efforts to diversify the economy. In this context, the initiative serves as a corrective to the anonymous, globalized architecture that has crept across the kingdom. It offers a design vocabulary rooted in history and place, encouraging new developments to draw from local traditions. In Taif, planners are adapting the Hejazi style to modern materials and techniques. In Asir, new buildings echo the stone walls and flat roofs of historic mountain villages. In Al-Ahsa shaded colonnades are making a comeback. Even in Mecca officials are integrating traditional motifs into a skyline dominated by steel and glass.

Saudi Architectural Map. (Development Authority Support Center)
More than an aesthetic guide, the map is a socioeconomic tool. Officials estimate it could generate over 8 billion riyals in gross domestic product and create 34,000 jobs in architecture, planning, and construction by 2030. Yet its most lasting impact may be cultural. Crown Prince Mohammed bin Salman noted during the launch that the goal is to blend “our deep-rooted rich heritage with contemporary design thinking.” The initiative also addresses local climate issues and sustainability through its emphasis on vernacular design. In Najd, for example, inward-facing courtyards and thick walls help regulate temperature without air conditioning. In Jazan and Tabuk, elevated structures and open verandas respond to the coastal climate.
To assist development agencies and municipalities in applying the map and to ensure implementation, the Development Authority Support Center has established specialized technical centers and design studios across the kingdom. They offer services ranging from architectural review to public awareness campaigns and training programs for professionals. The goal is not only to enforce compliance but to embed Saudi architectural principles into the practice of design itself.
Early responses have been overwhelmingly positive, especially among younger architects who see the initiative as a catalyst for creativity rather than a constraint. For many, this is the first time a state-backed framework has acknowledged the richness of regional identities in such depth. Rather than being a top-down program, local governments are encouraged to adapt the guidelines to their specific conditions, allowing for flexibility and reinterpretation. In this way, the map is more a toolkit than a template. Nonetheless, the initiative is not without limitations. The current guidelines tend to focus on stylistic and formal elements – color palettes, decorative motifs, and facade compositions. While these are important, they risk reducing identity to surface aesthetics. If applied too rigidly, the initiative could unintentionally freeze the past rather than evolve from it.
A more expansive understanding of heritage would include not just ancient mud-brick towns but also the kingdom’s modernist legacy. The Fahd Bin Mohammad Building, Zahrat Al-Sharq Hotel, Iskan Al-Jazirah, Malaz Train Station, General Organization for Social Insurance housing in Riyadh, and Diriyah Art Futures all bear witness to another chapter of Saudi urbanism. Even the King Fahad National Library and Riyadh Water Tower are part of the evolving urban identity, shaped during the modern boom of the 1970s and 1980s. Their design approach, inspired by modernist tenets and principles, demonstrates an architectural identity that is not just based on historicized or “Islamic motifs.” Indeed, identity is a multifaceted construct, and any guidelines need to take into account such a progressive vision, for instance by leaving room for innovation and deviation from traditional frameworks.
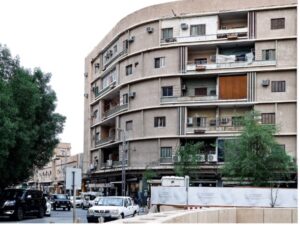
Fahd bin Mohammad Building (1959)
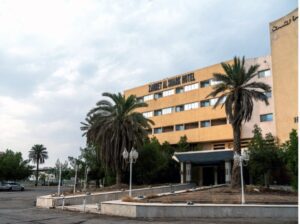
Zahrat al-Sharq Hotel (1958)
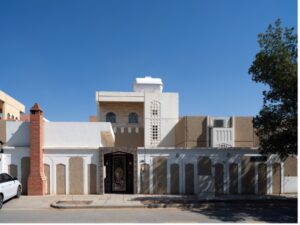
Iskan Al-Jazirah (1980s)
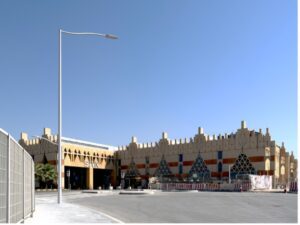
Malaz Train Station (1981)
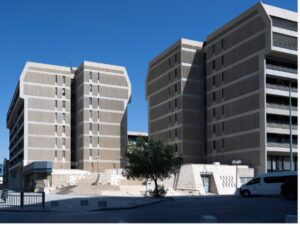
General Organization for Social Insurance Apartments (1984)
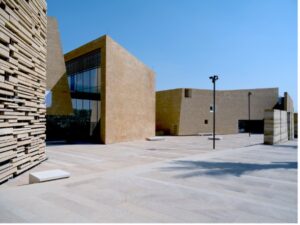
Diriyah Art Futures (2025)
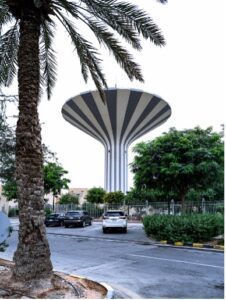
Riyadh Water Tower (1971)
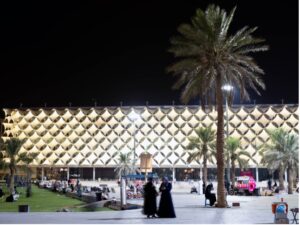
Riyadh Water Tower (1971)
Beyond iconic structures, identity also resides in informal, improvised spaces. The Wizarat neighborhood and Batha markets, though not polished or planned, are integral to the city’s social and economic life. And Thumamah, a peripheral tract in northern Riyadh that was once a seasonal camping site, has been transformed into a bustling open-air commons. On weekends, it is animated by food trucks, tents, car-side picnics, and music. It is unregulated, ephemeral, and intensely popular. Thumamah offers a counterpoint to formal planning—urban life shaped not by architects but by collective habit and cultural memory. And once again, guidelines can make provisions for accommodating informality as well as user input and transformations.
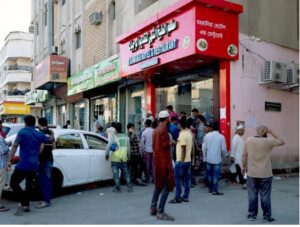
Wizarat Neighborhood
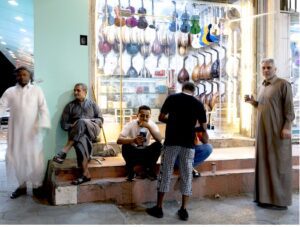
Musical Markets Instrument, Batha (1960s–present)
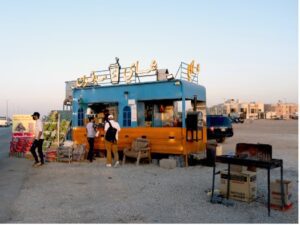
Thumamah Area, North Riyadh (2025)
Ultimately, the Saudi Architecture Map is more than a planning document – it is a statement of intent. It reaffirms that architecture in Saudi Arabia need not be generic or imported. It can be rooted, expressive, and plural. It can embrace the traditional mud-brick buildings of Al-Turaif, bold concrete forms of 1980s Riyadh, informal but vibrant settings of Riyadh’s migrant neighborhoods, and improvised gathering sites in Riyadh’s periphery. The Development Authority Support Center’s effort is unprecedented in the region in providing a foundation for a more thoughtful, inclusive, and locally attuned urbanism. But for it to fulfill its promise, the initiative must remain flexible, critical, and open to the multiplicity of identities that shape the Saudi city. In a world of increasingly indistinct skylines, the kingdom is choosing to build with memory – and in doing so, it is quietly offering a blueprint for others to follow.
The views represented herein are the author's or speaker's own and do not necessarily reflect the views of AGSI, its staff, or its board of directors.
